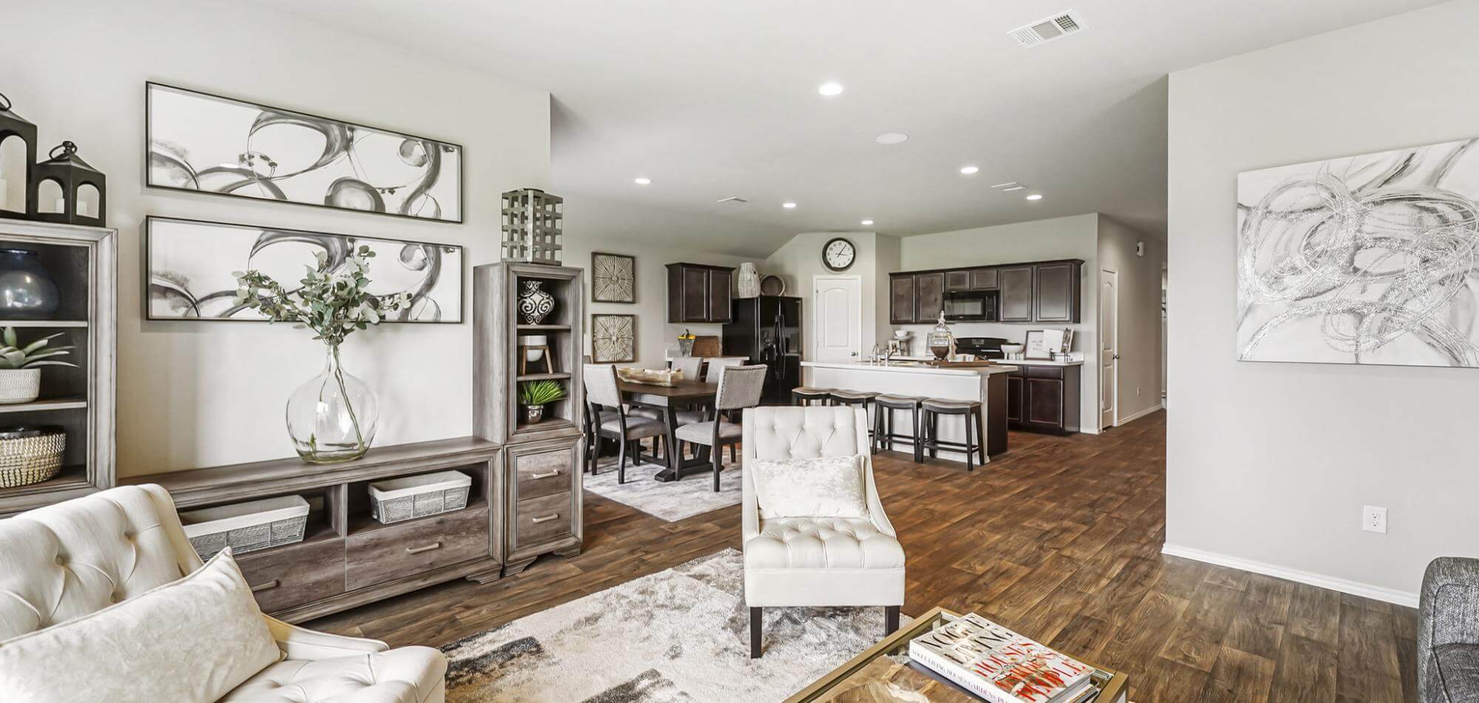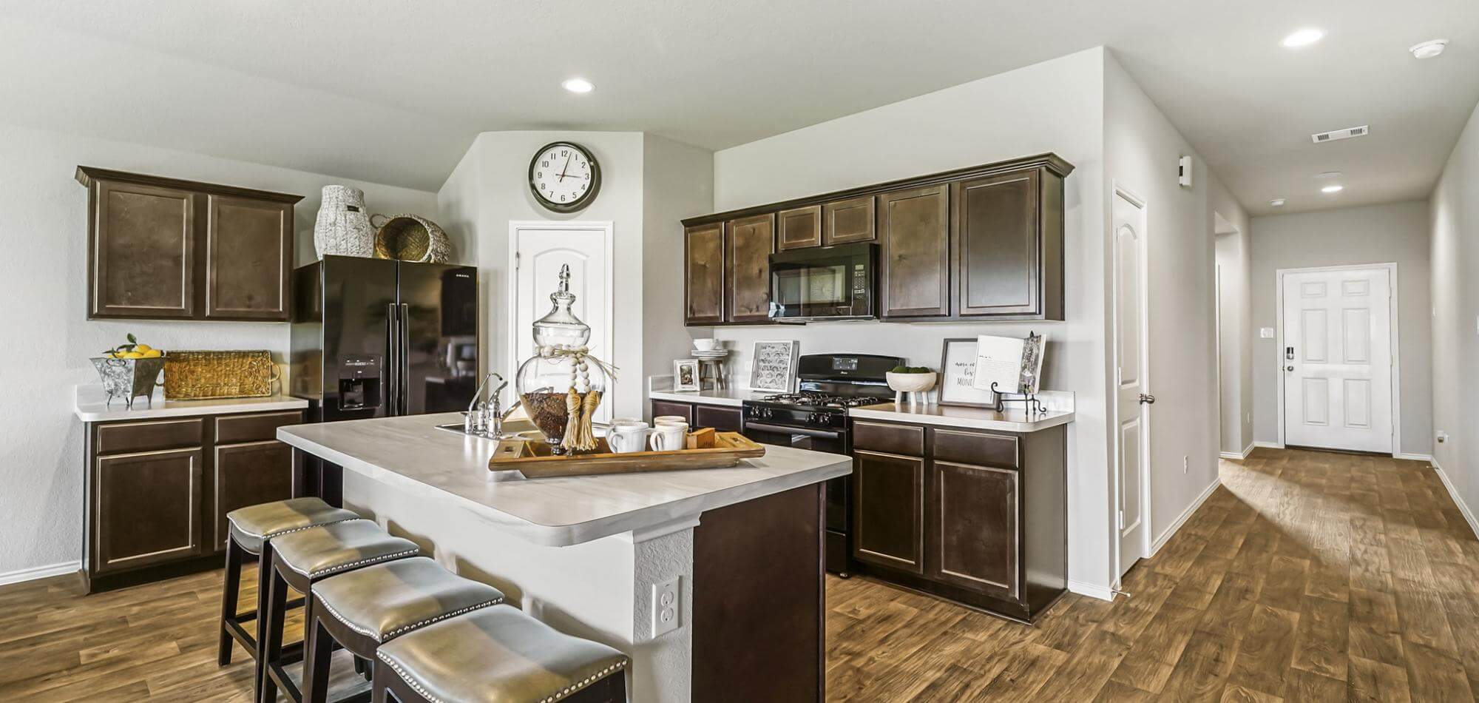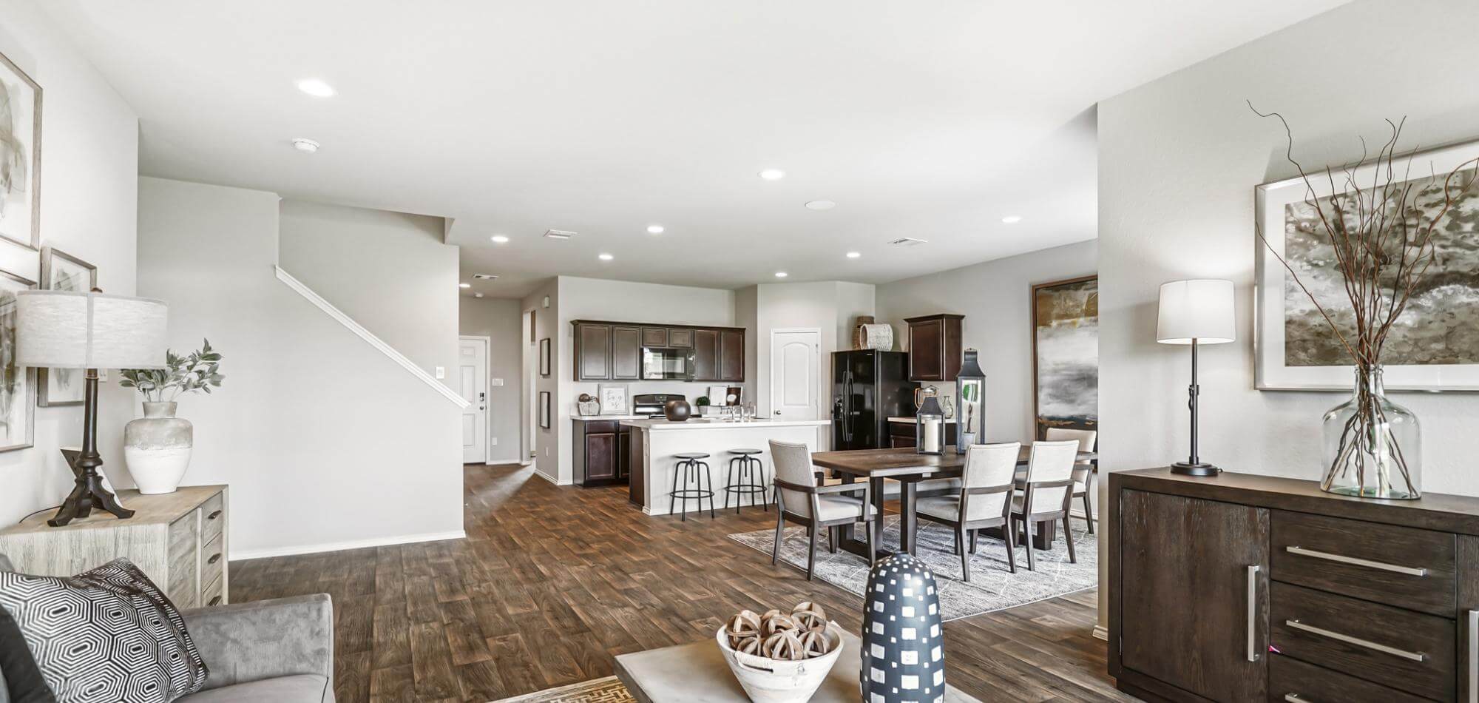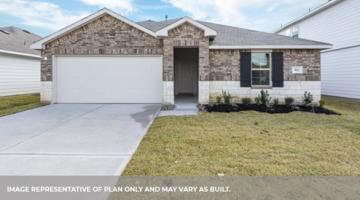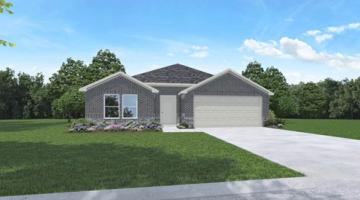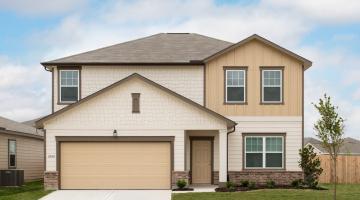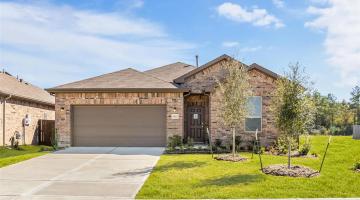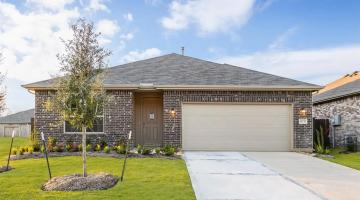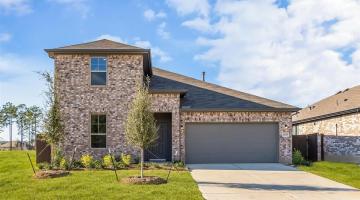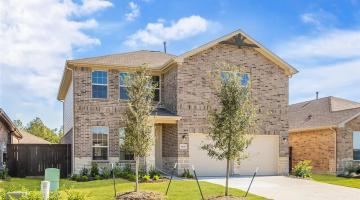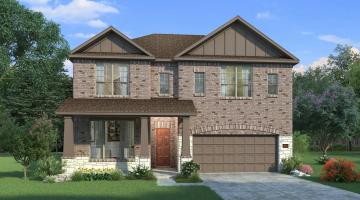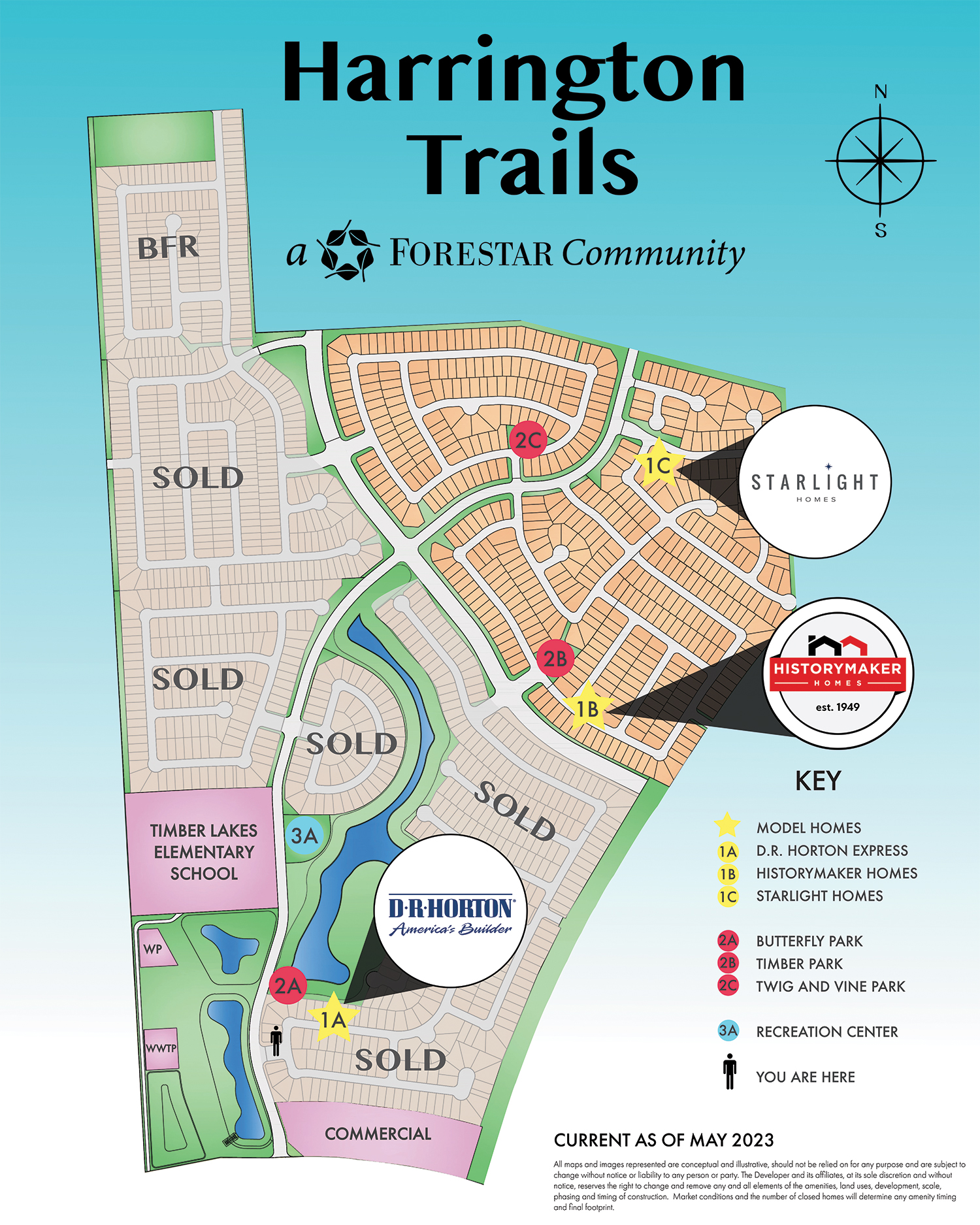Filter
Sort
Visit Today
Harrington Trails is located in the northeast part of Houston in Splendora, Texas. From Downtown Houston, you can take IH 45 or Hwy 59/69 to get to Harrington Trails.
Hwy 59/69 Route – Drive north on Hwy 59/69 for approximately 32 miles; 4 miles north of the Grand Parkway. Take the Hwy 242 exit onto the access road and stay in the left lane. At the red light, turn left onto Hwy 242 and travel 4 miles to Harrington Trails, which will be on your right. You will see the grand monument at the entrance.
IH-45 Route – Drive north on IH-45 approximately 36 miles to The Woodlands. Take Hwy 242, which is the next exit past Research Forest. Stay on the access road in the right lane. At the red light, turn right onto Hwy 242 and head east for 17 miles. Harrington Trails will be on your left. You will see the grand monument at the entrance.


